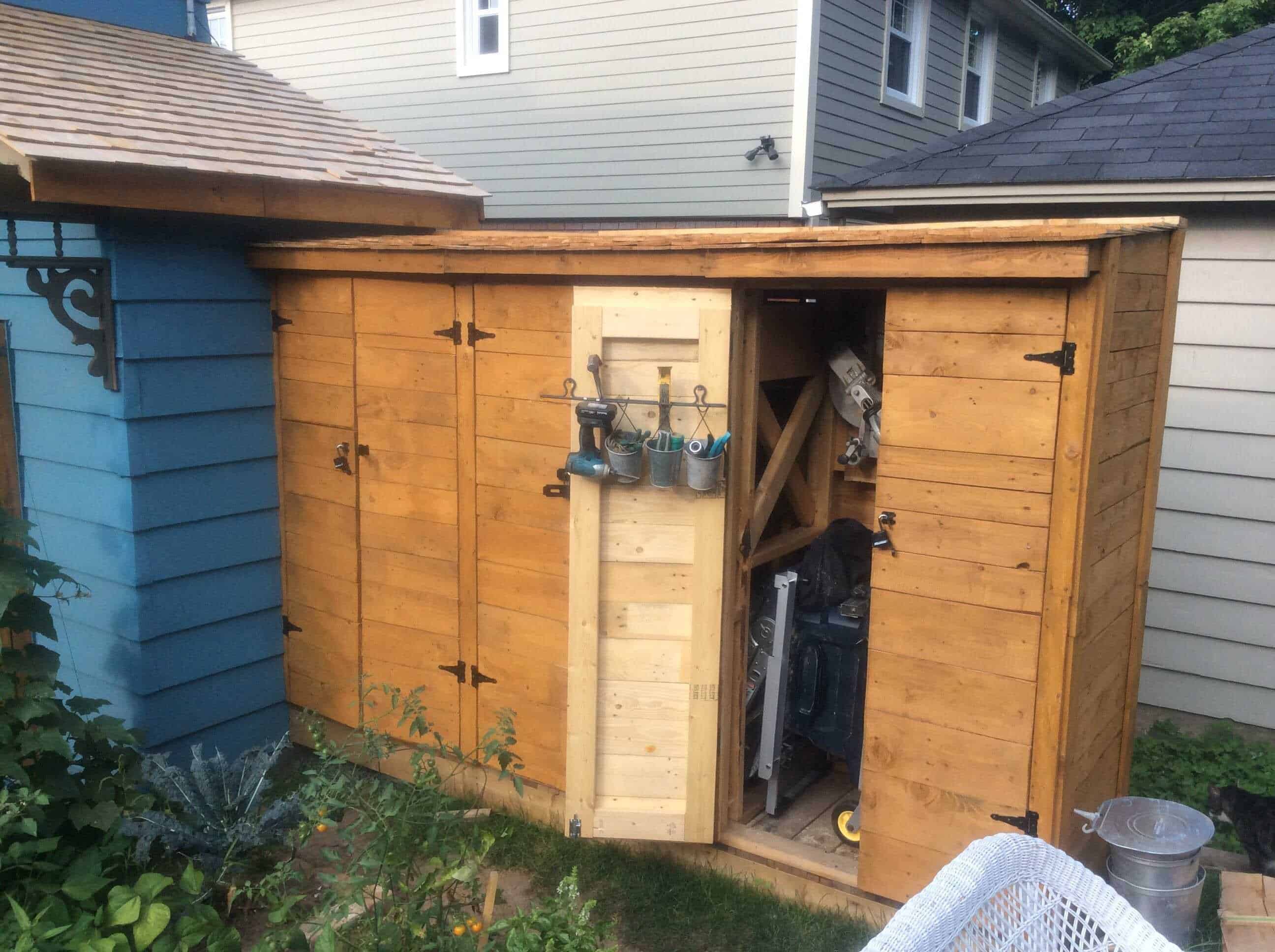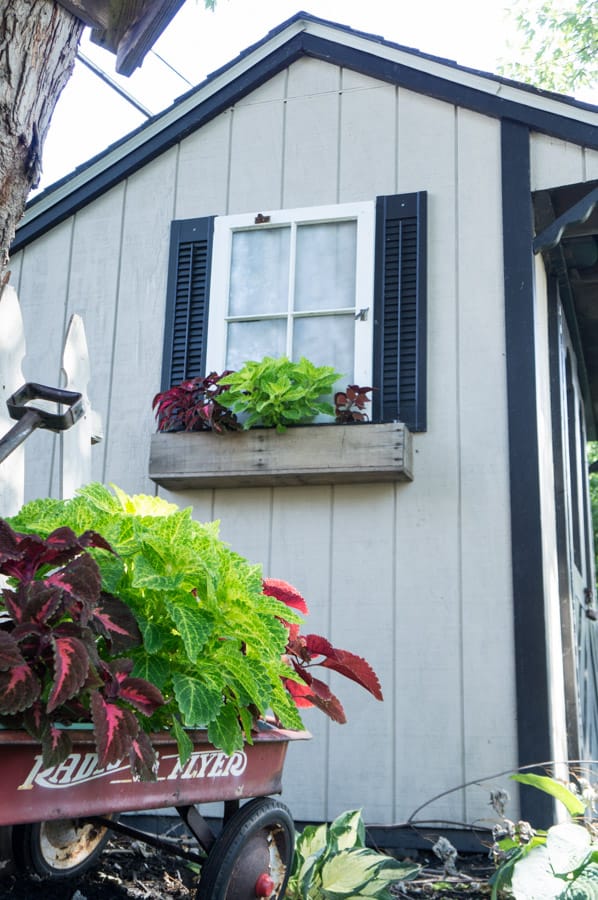Choosing the Right Shed Base for Your Needs
The foundation of any successful shed installation lies in its base. A poorly chosen or constructed base can lead to a range of problems, from structural instability and premature decay to pest infestations and uneven settling. This article provides a comprehensive guide to selecting the appropriate shed base for your specific needs, considering factors such as shed size, weight, soil conditions, and budget.
Understanding Your Needs: Factors Influencing Base Selection
Before embarking on the construction of your shed base, a careful assessment of several crucial factors is essential. These factors will significantly impact the type of base most suitable for your project and ensure longevity and stability.
Shed Size and Weight
The dimensions and weight of your shed are paramount considerations. A small, lightweight shed may only require a simple base, whereas a large, heavy structure necessitates a more robust foundation. Larger and heavier sheds demand bases capable of distributing the load effectively across the ground to prevent sinking or uneven settling. This often translates to a more substantial and potentially more expensive base.
Soil Conditions
The type of soil present on your property significantly influences base selection. Well-drained, stable soil generally allows for simpler base options, such as a gravel base or concrete slab. However, clay soils, which are prone to expansion and contraction with moisture changes, require more substantial foundations to prevent movement and damage to the shed. Similarly, loose, sandy soils may require deeper foundations or reinforcement to provide adequate support.
Ground Drainage
Effective ground drainage is critical for preventing water accumulation around the shed base, which can lead to rot, pest infestations, and structural instability. Poor drainage necessitates a base design that incorporates measures for water diversion, such as a sloped base or drainage channels. This is particularly important in areas with high rainfall or poor soil drainage.
Budgetary Constraints
The cost of different shed bases varies considerably. A simple gravel base is generally the most affordable option, while a concrete slab or purpose-built foundation can be significantly more expensive. Careful consideration of your budget is crucial in determining the most suitable and financially feasible option.
Local Building Regulations
Always check local building regulations and obtain any necessary permits before commencing construction. Regulations may dictate specific requirements for shed bases, particularly for larger structures or those located in areas with specific soil conditions or environmental concerns. Ignoring these regulations can lead to penalties and potential legal issues.
Types of Shed Bases: A Comparative Analysis
Several base options are available, each with its own advantages and disadvantages. The optimal choice depends on the factors discussed above.
Gravel Base
A gravel base is the simplest and most economical option, suitable for lightweight sheds on well-drained soil. It involves excavating a shallow pit, laying down weed-control fabric, and then filling it with compacted gravel. Advantages include ease of construction and low cost. However, disadvantages include limited load-bearing capacity and susceptibility to shifting in unstable soil conditions. It is not suitable for heavy sheds or areas with poor drainage.
Concrete Slab Base
A concrete slab provides a robust and durable foundation, suitable for a wide range of shed sizes and weights. It involves excavating a pit, adding a compacted gravel base, installing reinforcement mesh, and pouring a concrete slab. Advantages include high load-bearing capacity, durability, and resistance to moisture. However, disadvantages include higher cost and complexity of construction, requiring specialized tools and skills.
Concrete Block Base (Paving Slabs)
A base constructed from concrete blocks or paving slabs offers a good balance between cost and durability. It involves laying the blocks or slabs on a compacted gravel base, creating a level and stable platform for the shed. Advantages include relatively easy construction, good load-bearing capacity, and moderate cost. However, disadvantages include potential for settling if the base is not properly prepared and levelled, and less resistance to moisture than a concrete slab.
Wooden Sleeper Base
A wooden sleeper base utilizes pressure-treated timber sleepers to create a raised platform. This option is suitable for sheds on uneven ground or in areas with poor drainage. Advantages include ease of construction on uneven ground and good drainage. However, disadvantages include potential for rot and insect infestation if not properly treated and maintained, and potentially higher cost than gravel bases. Pressure treated timber is essential to prevent decay.
Full Foundation (Concrete piers/footings)
For particularly heavy sheds or those located on unstable or expansive soils, a full foundation may be necessary. This involves constructing individual concrete footings or piers at intervals, upon which the shed frame rests. This provides exceptional stability and load-bearing capacity, even on challenging terrain. However, disadvantages include high cost and significant complexity, requiring professional expertise for proper execution.
Choosing the Right Base: A Step-by-Step Guide
To ensure you select the most appropriate base for your shed, follow these steps:
- Assess your shed's size and weight.
- Evaluate your soil conditions. Consider conducting a soil test if necessary.
- Analyze your ground drainage.
- Determine your budget.
- Check local building regulations.
- Compare the various base options, considering their advantages and disadvantages in relation to your specific needs.
- Choose the base that best meets your requirements and budget.
- If necessary, consult with a qualified builder or contractor for assistance with construction.
By carefully considering these factors and following this guide, you can ensure that your shed is built on a solid and stable foundation, guaranteeing its longevity and protecting your investment.














